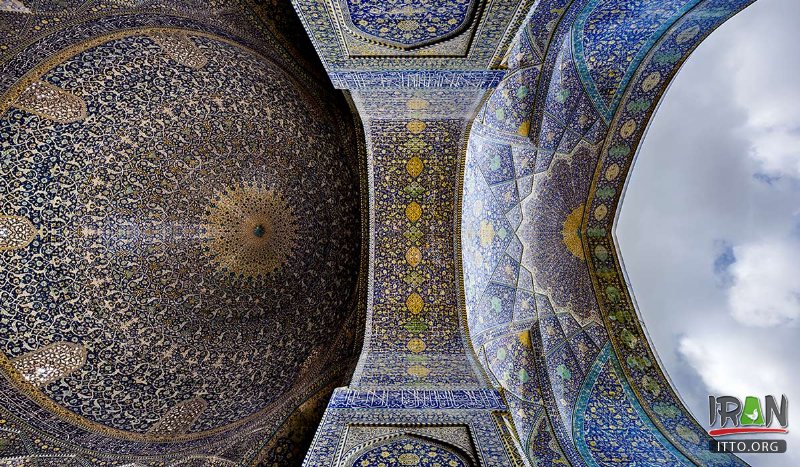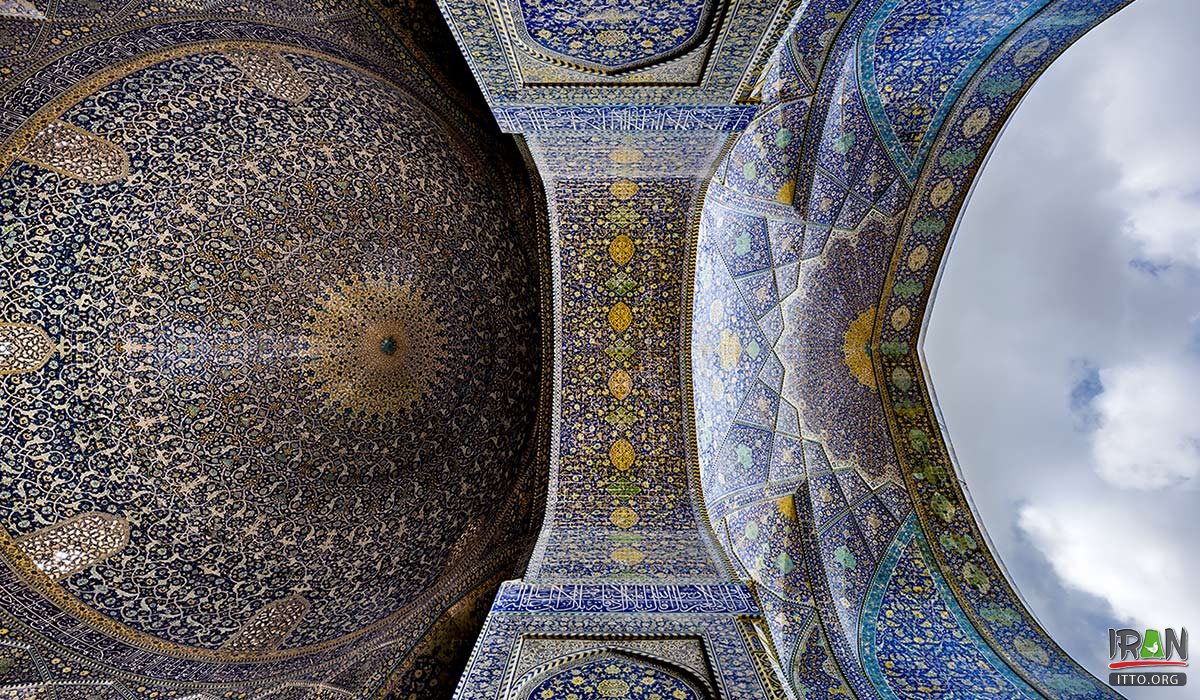At the southern end of Isfahan’s main square stands the big, grand and impressive Imam Mosque, which is not only impressive because of its sheer size and incredible decorations, but also helps to get a good impression of the needs and challenges of always on-going restoration works.
The craftsmanship continues and is intricate with amazing views both on the façade and the interior. The monuments boasts perfect proportions and iconic blue-tiled mosaics.
Visitors to the mosque are mainly overwhelmed with good views of the main dome with its glorious profusion of turquoise-shaded tiles.
Originally named Masjed Shah (“the Shah Mosque”), its construction began in 1611 during the rule of the Safavid King Shah Abbas the Great who reigned from 1588 to 1629. The mosque’s topmost dome was completed in the last year of his sovereignty.

The Mosque, begun in 1612 during the reign of Shah Abbas I represents the culmination of a thousand years of mosque building and a magnificent example of architecture, stone carving, and tile work in Iran, with a majesty and splendor that places it among the world's greatest buildings.
A very picturesque huge entrance portal welcomes people to the mosque. It is built to face the square though the mosque is oriented towards Mecca. A short corridor connects the square to the inner courtyard that is surrounded by four imposing iwans (porticos) with a pool dedicated to ritual ablutions nesting in the middle.
The walls of the courtyard feature sunken porches framed by seven-colored tiles of deep blue and yellow. Each iwan leads into a vaulted sanctuary covered with particularly fine floral motifs on a blue background.
Many believe each of the mosque’s parts is a masterpiece that leaves a lasting impression. This palace of devotion owes its splendor mostly due to being covered with seven-color mosaic tiles and symmetrical calligraphic inscriptions.
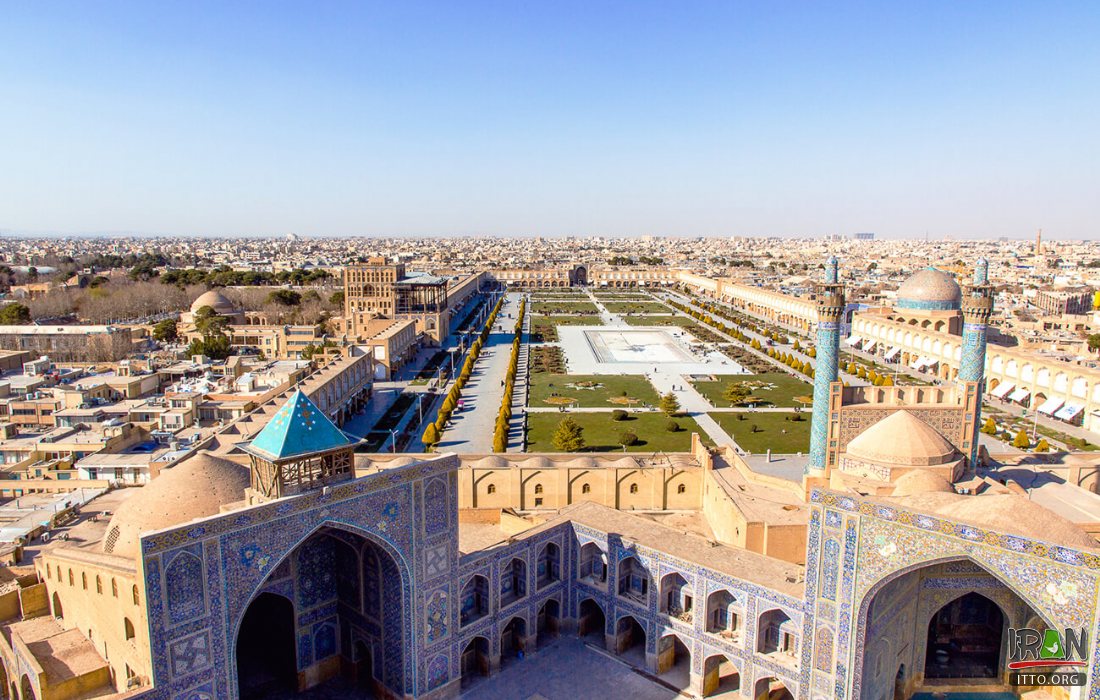
Masjed Shah (Imam Mosque) is located to the south of the historical square of Esfahan Naghsh-e Jahan, and was constructed under the orders of Shah Abbas I.
On other side of the square stands the very delicate Sheikh Lotfollah Mosque which was dedicated the ruler’s father-in-law, Sheikh Lotfollah, a revered Lebanese scholar of Islam who was invited to oversee construction of the Shah Mosque.
Following the Iranian traditional mosque plan, the Shah Mosque has a court (50 by 67 meters) surrounded by a two-story arcade on four sides with four iwans, one at the center of each side, and a domed sanctuary behind the southwest iwan, oriented towards Mecca, according to ArchNet, which is collaborative digital humanities project focused on Islamic architecture and the built environment of Muslim societies more generally.
The mosque’s plan, however, presents an interesting variation: behind each lateral iwan (on the northwest and southeast) is a domed chamber. The domed sanctuary behind the southwest iwan is flanked by rectangular rooms (36 meters by 18 meters each) functioning as winter prayer halls that are entered from the domed sanctuary aligned on the northeast-southwest axis.
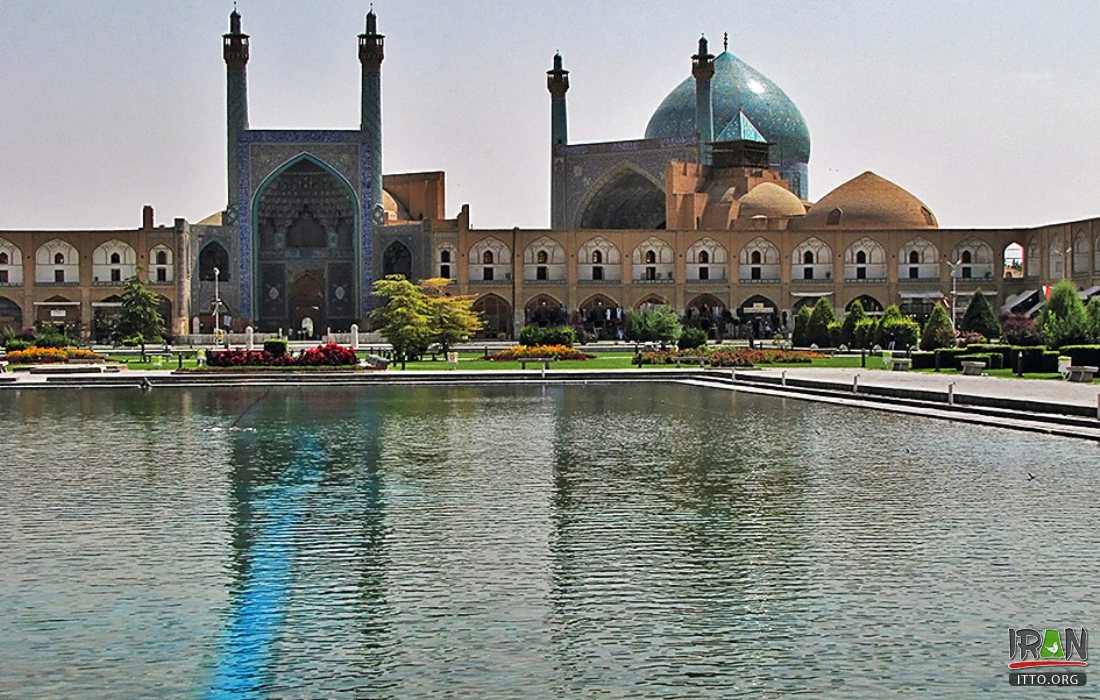
Imam Mosque (Masjid-e Jam 'e Abbasi), also called Masjid-e Shah (Royal Mosque) before the victory of Islamic Revolution, is one of the finest and the most stunning buildings in the world standing in south side of Naghsh-i Jahan Square(Isfahan).
These halls are covered by eight domes and connect to two rectangular arcaded courts serving as madrasas (22 by 44 meters each) also aligned on the northeast-southwest axis and are only accessed from the domed chambers behind the southeast and northwest iwans, respectively. Both the main portal iwan, overlooking the maydan (square), and the sanctuary iwan are flanked by a pair of soaring cylindrical minarets 34 meters in height. These minarets are decorated with tile mosaics of epigraphic elements.
On the exterior, the bulbous dome is covered with a spiraling beige arabesque on a light blue background. The dome rises on a high drum and a sixteen-sided transitional zone. The interior of the dome is ornamented with a sunburst at the apex from which descend tiers of arabesque. The eight domes in each of the prayer halls adjacent to the domed sanctuary are decorated with mosaic tilework of concentric medallions in floral motifs. The arches on which these domes rest ascend from undecorated octagonal columns that divide the space of these halls into eight bays.
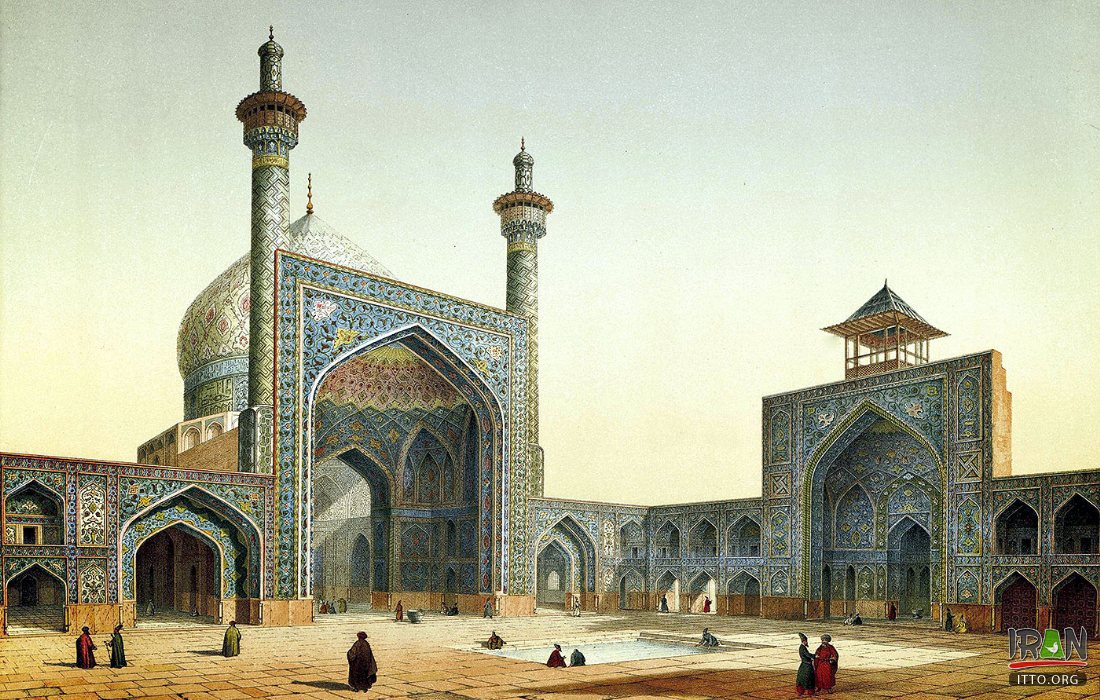
The construction of this mosque started in the early 17th century and is beautifully decorated with seven colored wall tiles, creating stunning mosaic patterns and calligraphy.
The mosque’s interior and exterior walls are fully covered with a polychrome, mostly dark blue, glazed tile revetment above a continuous marble dado. Throughout the whole mosque, with the exception of the sanctuary dome and portal iwan, Shah ‘Abbas was keen to minimize labor costs and time by introducing a novel technique called “haft-rangi” (seven colors).
Isfahan has long been nicknamed as Nesf-e-Jahan which is translated into “half the world”; meaning seeing it is relevant to seeing the whole world. Profusion of tree-lined boulevards, Persian gardens and important Islamic buildings give Isfahan a highly touristic appeal that is unmatched by many other Iranian cities. In addition, the city is home to many versatile artisans who underpin its reputation as a living museum of traditional culture.

