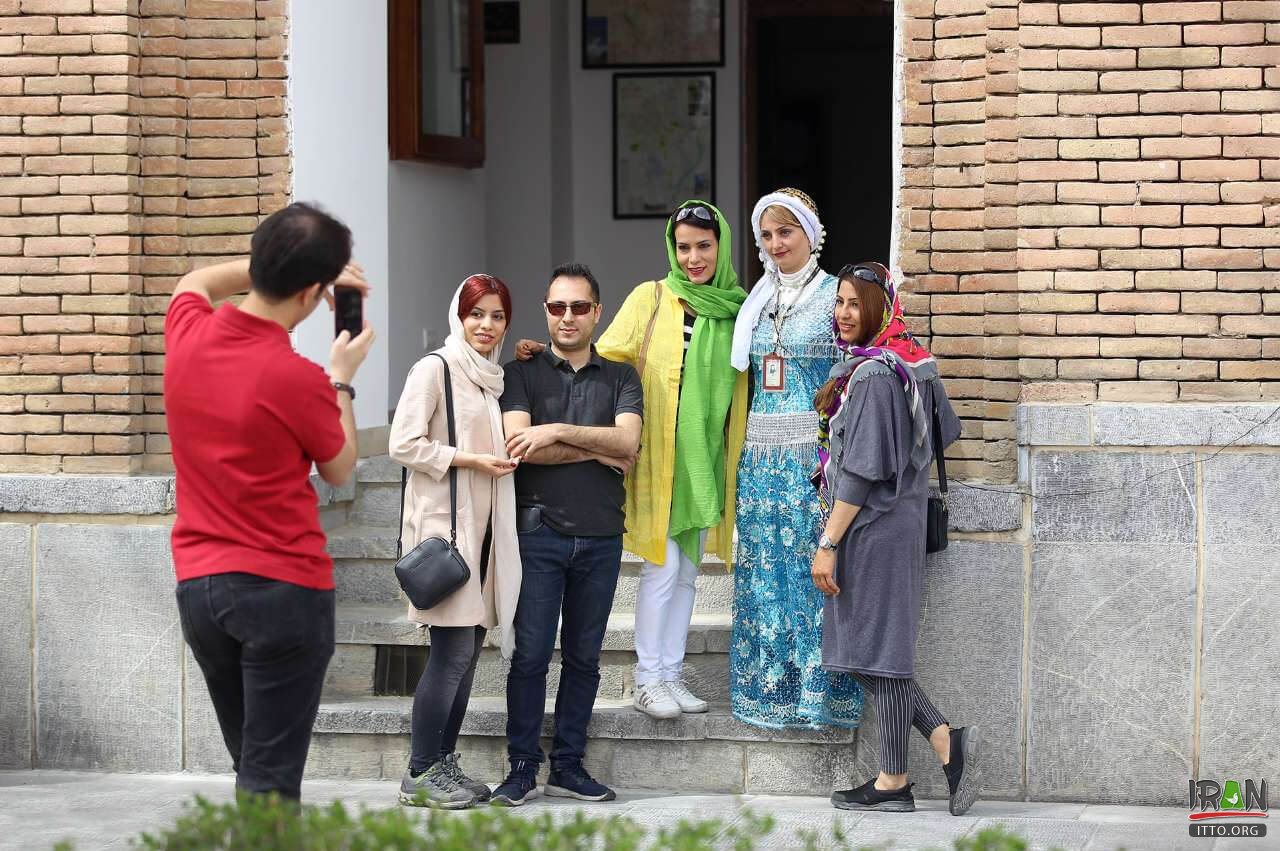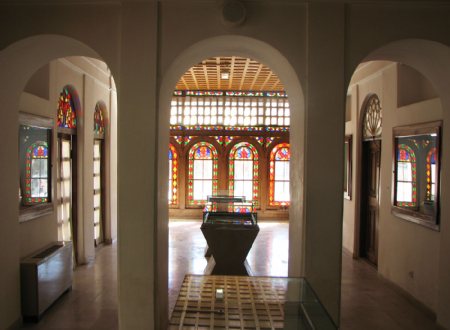One of the attractive and historical relics of Sanandaj is the Asef Vaziri House (House of Kurd or Kurd House). Asef Vaziri's Mansion is one of the oldest Houses of Sanandaj dates back to Safavid era, and is located in the city center.
Its construction is divided into four parts and different sections were added to it in different eras. Asef Vaziri Mansion consists of four external yards, internal residence, water distribution chamber and servant’s place. The mansion was built in line with local architecture style.
Motamed Hashemiha's family (Amjad-Al-Ashraf) is known as the first founder of this building and probably Mirza Mohammad Reza Vaziri (Asif Divan's father) has owned it and this edifice gained its final magnificent by constructing the entrance (with a brick facade on the Iranian Baroque style) and eastern and western parts of it during Asef Divan period.

The most important part of Sanandaj Museum is where many objects found in the most important historical hill of Kurdistan are displayed.
Its plaster work and sash windows even though archaic spell a special beauty, in addition to its mode of architecture, sculptured stone and arches. Another feature of the edifice is the huge bath located in a large courtyard, and is well worth mentioning.
The cultural heritage organization of Kurdistan considered the management of this building in 1997 and it’s reopened as the biggest anthropology museum relates to one tribe in Iran in 2003.

It is also known as Asef Vaziri House, Asef-e Divan Mansion, Emarate Asef-e Divan, Kurdish house, Khaney-e Kurd.
Stucco, old Sashes, carved stones, mirror decoration, carved brick and embowed arches has been reflected skillfully and beautiful in this building.
In addition to the building entrance and the entrance corridor, aqueducts and dividing water room, has four gates that they are known as the outer courtyard (main), inner courtyard, kitchen garden and employees yard.
In the southwest corner of Edifice, a specific bath was built in the architectural style of Iranian bath with lime designs.
Today, a part of the southern part of this building turned to gallery and the other part has become traditional tea house by roofed this part of the building with brick domes and refurbished the main pool and build the porch around it.


