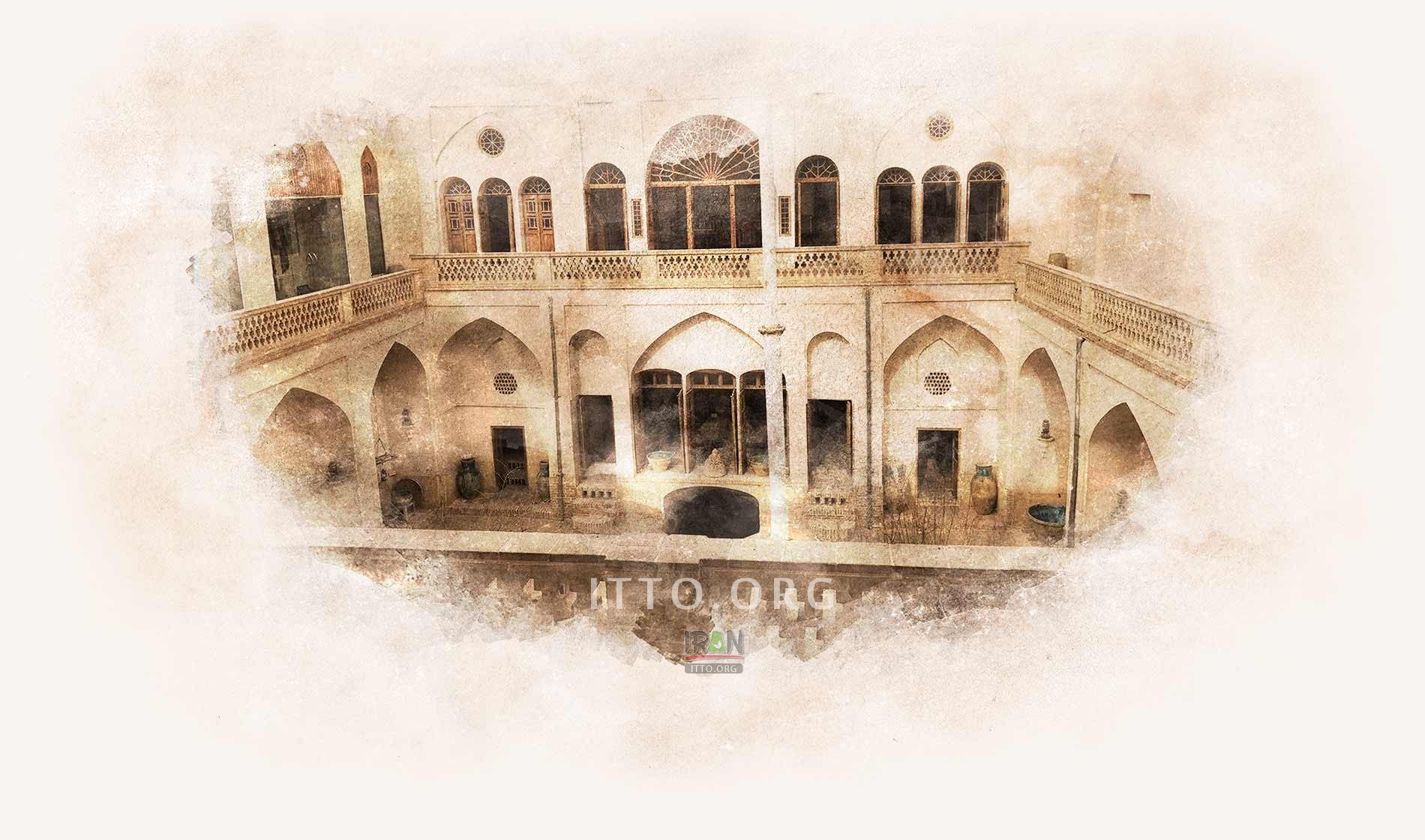
The Taj Historical House, now serving as the Artists House, has a cultural purpose and offers a vast open space of 700 square meters and a superstructure spanning 800 square meters. It is recognized for its valuable native architecture and represents a typical example of a public house owned by the people of Kashan.
This three-story house features a garden and a lower cellar, along with two external and internal courtyards. Additionally, it comprises thirteen rooms, showcasing the layout and design of a noble house that has been characteristic of the public in Kashan over the past two centuries.
In March 1384 (according to the Persian calendar, which corresponds to the year 2005-2006), the usage of the Taj House was changed to an anthropology museum and artists' house. This transition aimed to create a suitable environment for artists to showcase their work and foster creativity.
It's wonderful to see the transformation of the Taj Historical House into a space that celebrates art and culture while preserving its historical and architectural significance.
In ancient times, houses in hot and dry regions often had a sunken courtyard with a central pool that had flowing water. The inner courtyard of the Taj Historical House in Kashan includes a garden and a central water feature that leads you towards the underground area and cellar.
The outer courtyard also features an "Hashti," a narrow and winding passageway commonly found in old houses, serving the purpose of protecting the privacy of the interior. In this courtyard, there is also a kitchen and a small cellar. This cellar, made of clay, was used during the summer to store food due to its cool interior.

