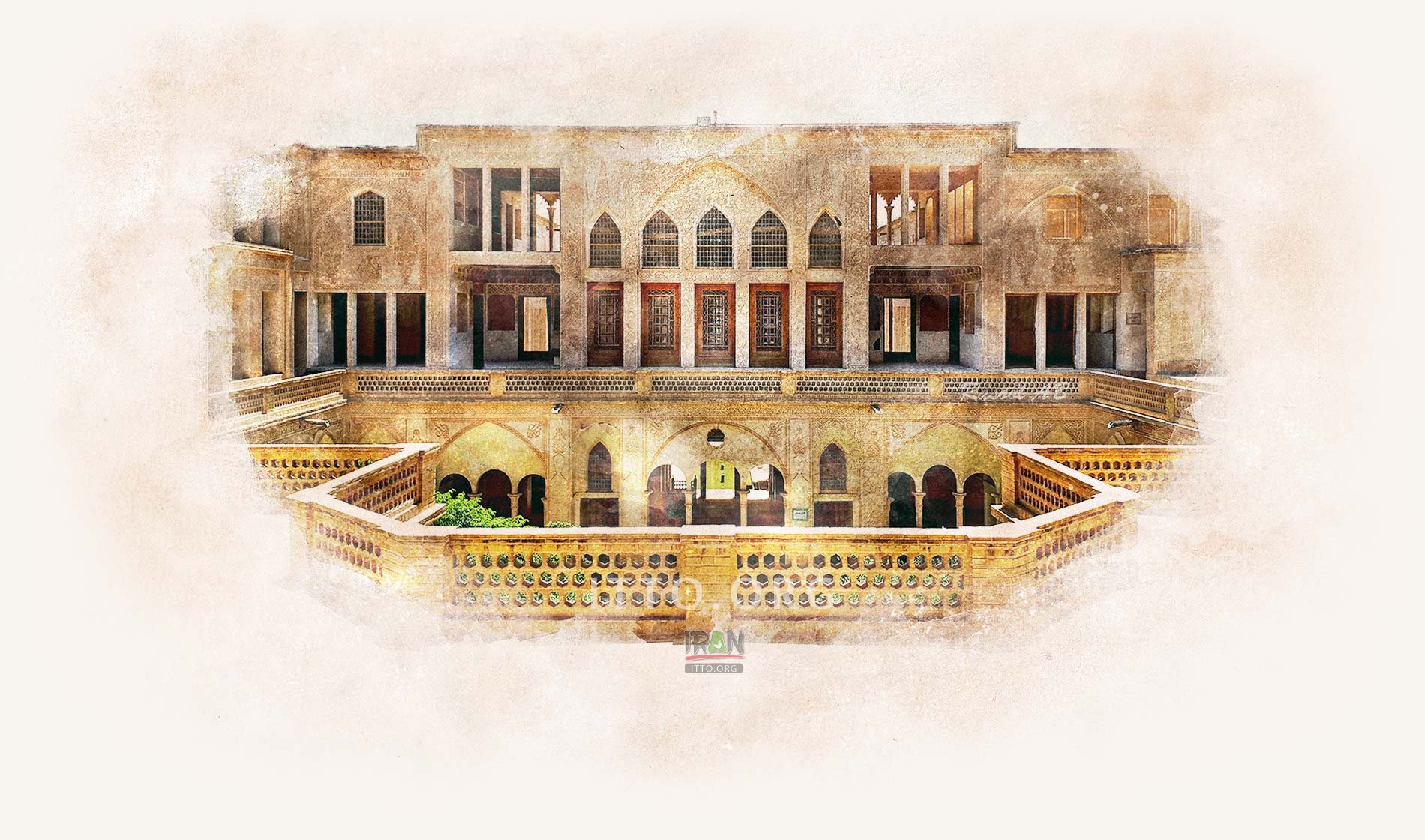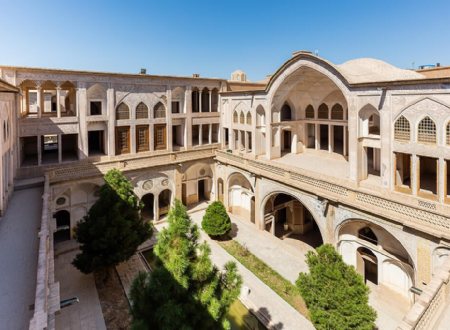The historical house of the Abbasi family, which was built in late 18th century with six courtyards near the Tabatabaei House in the city of Kashan, is one of the most popular monuments and tourist attractions of the central Iranian province of Isfahan. Most of the houses in kashan used to belong to wealthy clerics or traders, who built them for their families.
The Abbāsi House consists of several courtyards and multistorey buildings, and is decorated with plaster reliefs, mirror-work, and stained glass. One of the chambers has a ceiling designed with mirror pieces so as to give the impression of a starry sky under the nocturnal glitter of candlelight. Secret passageways were also built into the house.
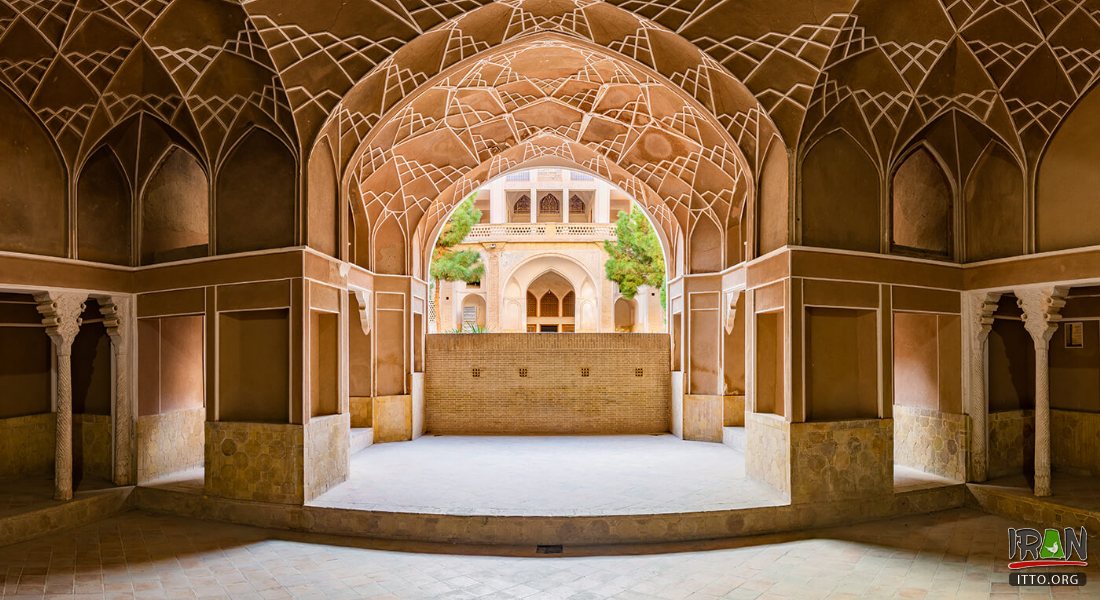
One of the largest and grandest of the old Kashani houses you can visit is the Abbasian Historical House. One of the elegant domed ceilings with angled skylights to provide illumination without allowing direct sunlight to overheat the room.
This traditional mansion is a collection of Persian arts such as stained glass, lattice, moqarnas, mirrorwork and stucco reliefs. Built over an area of 7,000 square meters and in five stories, the house features traditional Persian residential architectural features such as an Andarouni (interior), which was the private quarters used by the women and servants, and a Birouni (exterior) which was the public quarters mostly used by the men.
The Andarouni had a courtyard around which a series of interconnected rooms were situated along with a Shahneshin or Panjdari (five-door or –window living room), prayer room, laundry room, kitchen, water well, and basement. A notable feature of the house is the elaborate mirrorwork on the ceiling of its Shahneshin, which has been designed to bring to mind a starry night. This room also has delicate stucco reliefs as well as stained glass windows and doors. The house originally had a large garden.
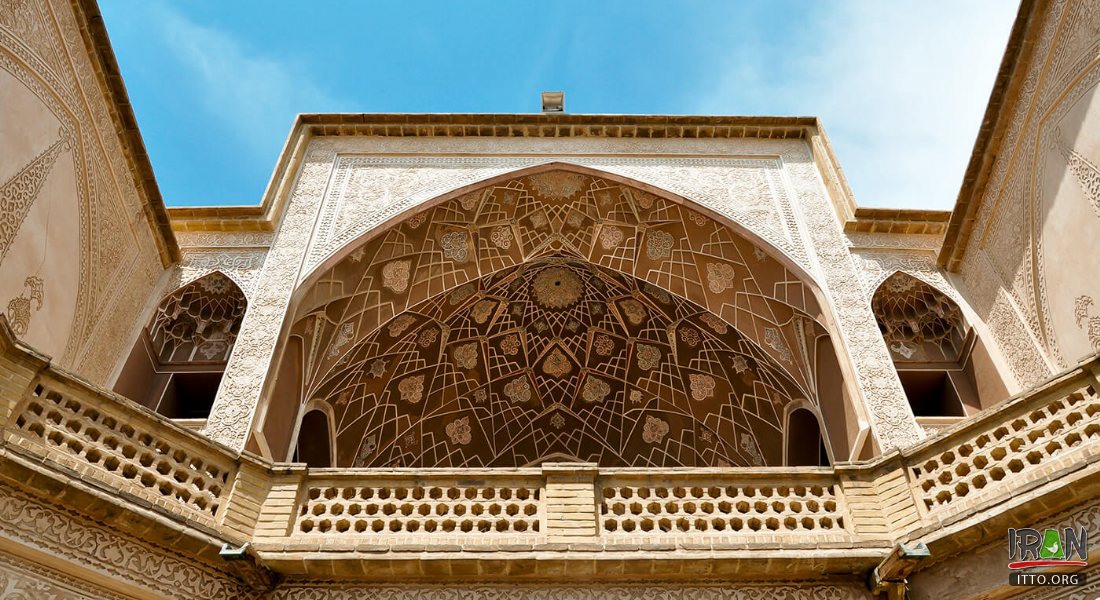
The Abbasi House is a large traditional historical house located in Kashan. Built during the late 18th century, the house is a beautiful example of Kashan’s residential architecture.
The Howz Khaneh (pool house) courtyard had several canals that directed water from the Qanat (underground water network) to this yard. The wind tower and small fountains in this quarter of the house, kept it air conditioned in the summer heat. The original owner of the house used this courtyard as a place to teach his religious classes. The Birouni of the house includes a large and a small hall used to entertain guests, a Hall of Mirrors, a storage room, a pavilion, a basement and a small water well.
The Hall of Mirrors is located on the second floor of the Birouni. With its extensive mirrorwork, lattice stucco windows and stained glass decorations this room has been dubbed the “Bride Room.” Secret passageways have been built into the house to aid evacuation in times of emergency. This completely symmetrical house has winter and summer quarters which were used according to season. Despite its many decorations, Abbasi house is considered much simpler in comparison to the other traditional homes of Kashan.
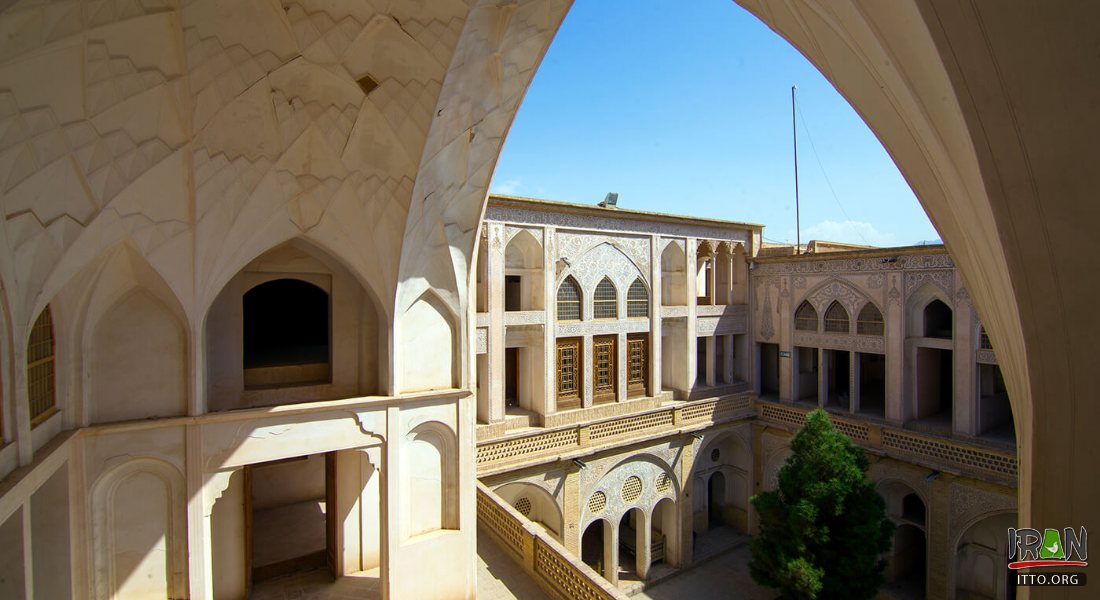
The living part of the house is divided into two parts – winter and summer residence. Winter rooms are smaller and have less air circulation, which helps to keep the warm air inside. Summer rooms are air-conditioned with wind towers and fountains.
The rooftop of the mansion is surrounded by a short wall designed to prevent neighbors from looking in. After the death of the owner of the house, the mansion was divided into five separate homes and sold off individually. So far four of these homes have been bought and unified.
