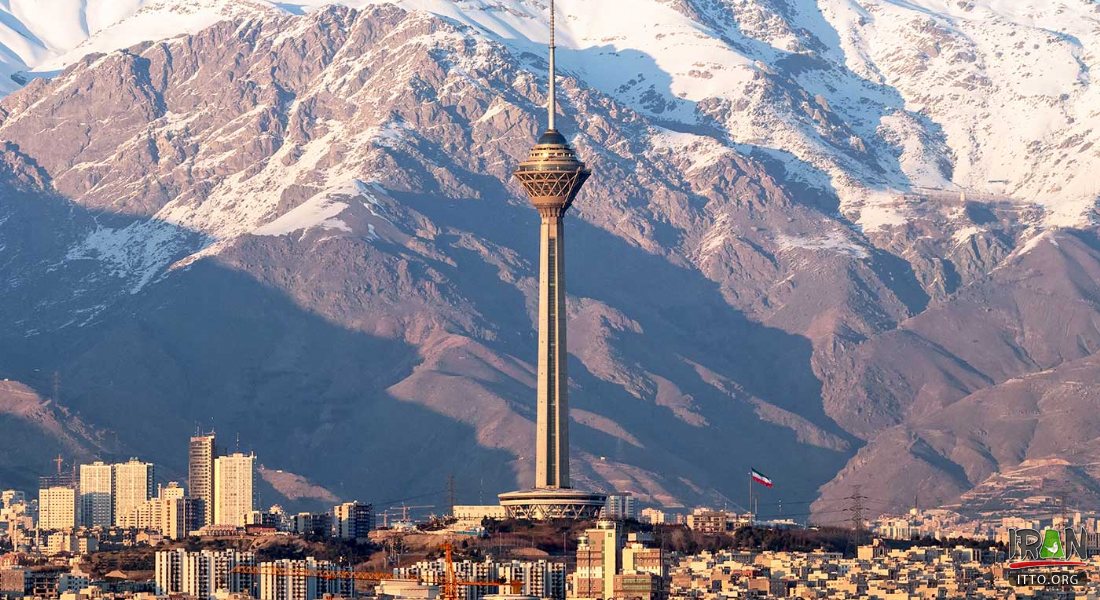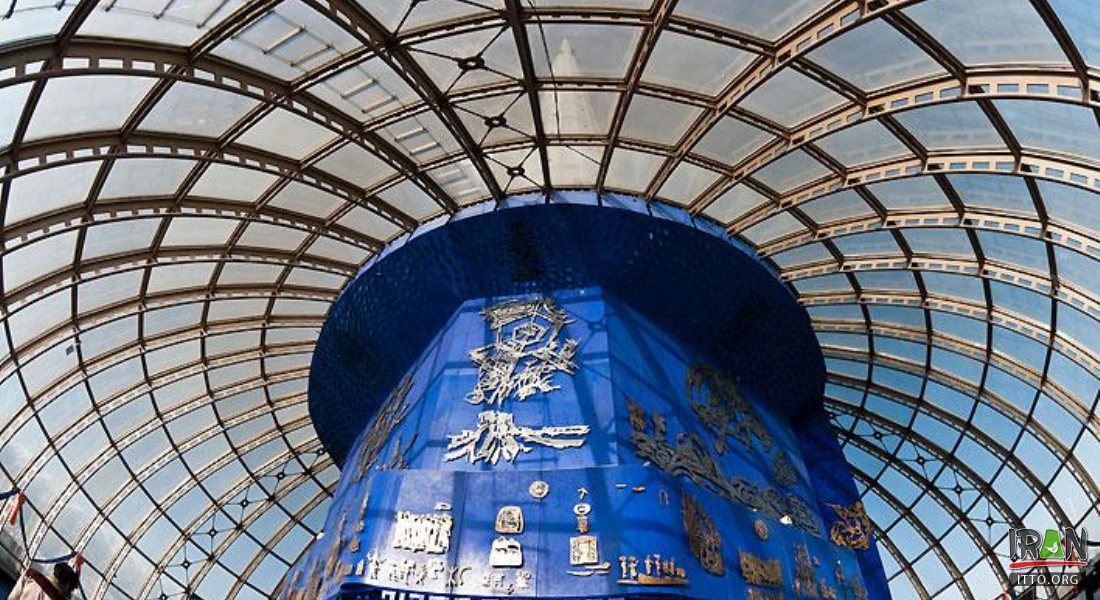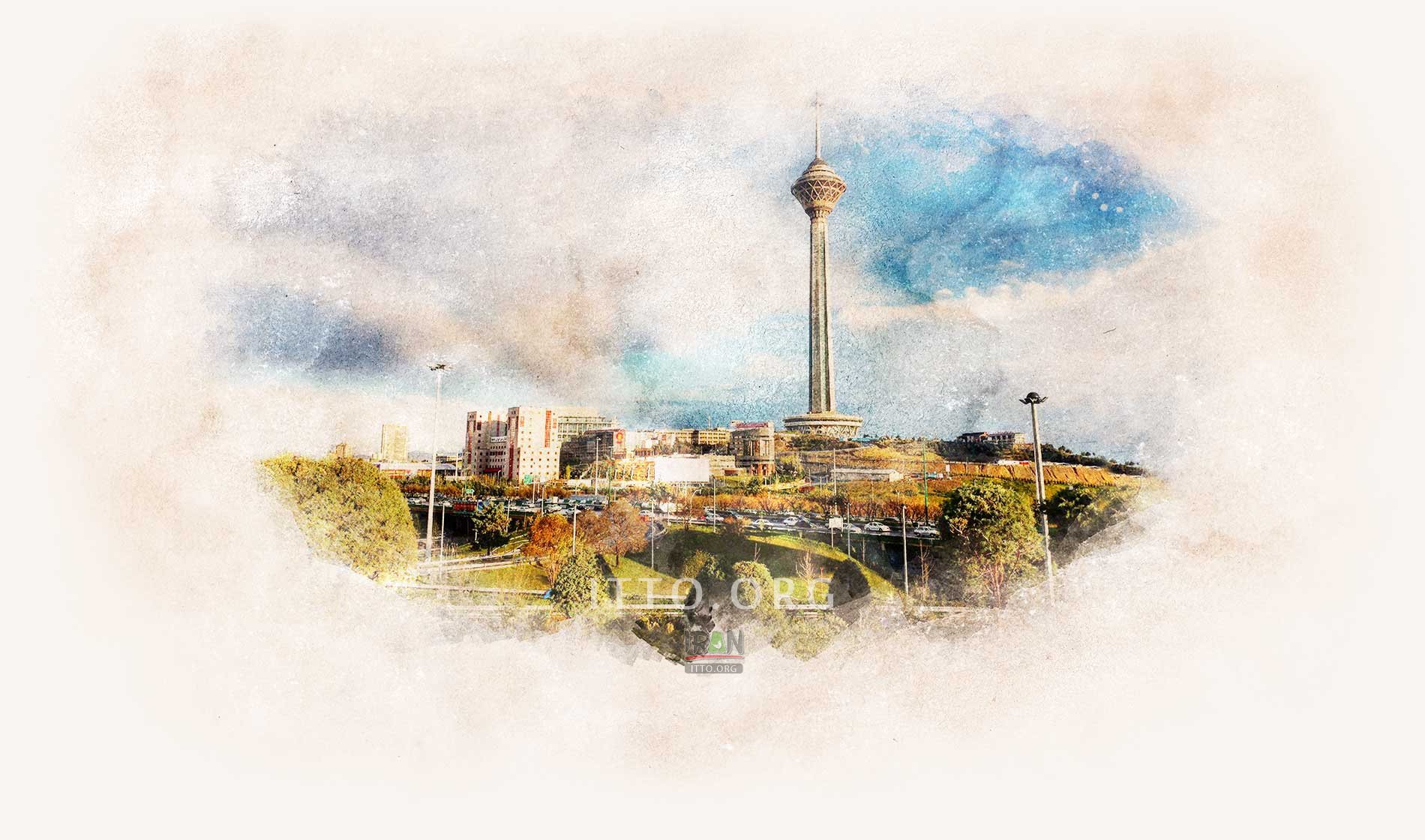Dominating the skyline of Tehran’s western suburbs, Milad Tower is 435m high, including 120m of antenna, making it, in 2017, the world’s sixth-tallest free-standing tower. Bearing a striking resemblance to Menara Kuala Lumpur, its octagonal concrete shaft tapers up to a pod with 12 floors, including both enclosed and open observation decks, a gallery, a cafe and a revolving restaurant.
The Milad Tower was part of the Shahestan Pahlavi project, a vast development for a new government and commercial centre for Tehran, that was designed in the 1970s but never materialized, except for the Tower. After an international competition, the project was awarded to the Llewely Davies Company, and construction was inaugurated on August 19, 1975, with the Shah of Iran and the Mayor of Tehran Dr G.R. Nickpay burying a commemorative gold plaque.
Milad Tower is 435 metres (1,427 ft) tall and is the tallest tower in Iran, and the sixth-tallest telecommunication tower in the world. It consists of five main parts, including the foundation, transition structure, shaft, head structure and the antenna mast. The lobby structure consists of six floors. The first three floors consist of 63 trade units, 11 food courts, a cafeteria, and a commercial products exhibition which is supposed to be about 260 square metres (2800 sq ft).

Milad Tower is an iconic landmark and one of the tallest towers in the world, located in Tehran. The tower stands at an impressive height of 435 meters, making it the sixth-tallest tower in the world and the tallest in Iran.
The first and second underground floors consist of installing sections and a data center. The ground floor is dedicated to the entrance and the gatehouse.
The shaft is a concrete structure about 315 metres (1033 ft) high from the ground floor. Six elevators in three different sides of the shaft are used to transfer the visitors to the head of the tower at the speed of 7 metres per second (0.0070 km/s), besides an emergency staircase at the fourth side.
The head of the tower is a steel structure weighing about 25,000 tonnes and consisting of 12 floors. The top floors of the tower include a public art gallery, a cafeteria, a revolving restaurant, a VIP restaurant, telecommunication floors, mechanical floors, fire-immune areas built as a refuge zone, a closed observation deck, an open observation deck, and a sky dome.
The four-stage antenna mast is about 120 metres (390 ft) high. The lower floor of the mast is for the adjustment of public users' telecommunication antennas, and the three upper floors are dedicated to the antenna of IRIB (the Islamic Republic of Iran Broadcasting).
The complex also features a parking area of about 27,000 square metres (290000 sq ft), a large computer and telecommunications unit, a cultural and scientific unit, a commercial transaction center, a temporary showroom for exhibiting products, a specialized library, an exhibition hall, and an administrative unit.

The tower was completed in 2008 and serves as a multi-purpose complex, with facilities for telecommunications, tourism, and entertainment.
The Milad Tower has an octagonal base, symbolizing traditional Iranian architecture.
At the base of the tower is the separate Tehran Milad Tower International Convention Centre, where concerts are occasionally held.
In 2012, Zaha Hadid won the design competition for the second phase of the site, a plan which would involve a couple more lower-rise towers. So far, though, construction is yet to commence.
Milad Tower has also played a significant role in the cultural and social life of Tehran. The tower has hosted several international events, such as the Fajr International Film Festival and the International Radio and Television Exhibition. It has also been used as a venue for concerts, exhibitions, and other cultural events, attracting millions of visitors each year.
Milad Tower is a must-visit destination for anyone traveling to Tehran, offering a unique blend of modern architecture, entertainment, and breathtaking views of the city.




